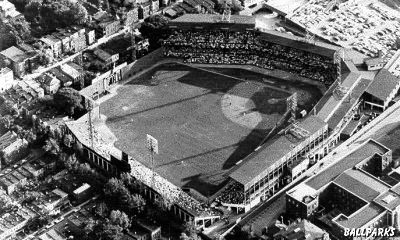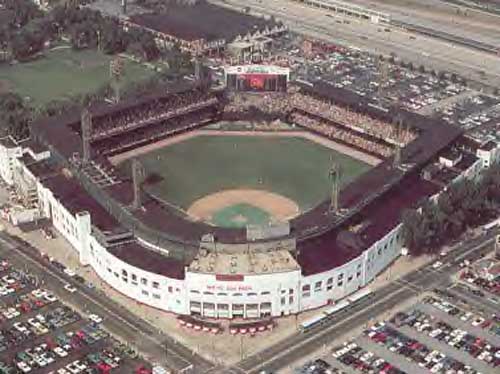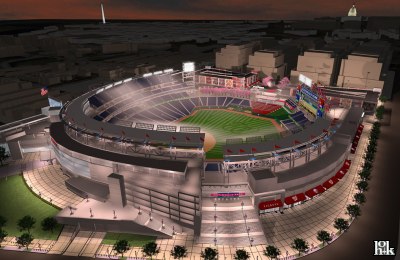Stadium Design, Part II
I've pretty much fallen in love with DM's idea of basing the stadium design on the Federal Triangle. For starters, it is based in Washington's rich architectural heritage. The Federal Triangle was begun in the first decade of the 20th Century, when Washington implemented the McMillan Plan, which gave us the essential layout of modern D.C. To give you an idea of the general look of the Federal Triangle design, I hereby insert this picture or photograph:

home plate under the dome?
Note a couple of features - quasi-neoclassical columns on the outside and a red-tiled roof to give the Federal Triangle a distinctive look from above.
Now translate that into a ballpark design. The exterior with an alabaster facade rising straight from the street with rows of windows peeking into the concourse. The top of the building capped with a Nationals-red tile roof. I would even propose to make the interior similar to this design - how about a three-decked structure with the second and third decks essential on top of the lower deck, with perhaps 20 rows of the first deck uncovered? Have the second and third decks right on top of the field to increase the intimacy as well as the home-field-noise-advantage.
I think there has been way too much emphasis on removing poles and supports and having 45,000 unobstructed seats. Any fan would trade 20,000 closer-in upper deck seats for the 500 or so obstructed views it creates in the lower deck. And, having sat in obstructed view seats in Comiskey Park before the tore it down...you mostly get over the obstruction if it gets you a cheaper seat. Think Griffith Stadium, without all the ugly angles:

Maybe a little of old Comiskey Park in its foul-pole to foul-pole shape:

I'd love to see those design elements incorporated in the Nats park. But, I leave the comments section open for further thoughts.
Note - the design of a new DC stadium on Ballparks.com goes a long way toward meeting my design hopes:




2 Comments:
This is a really nit-picky thing, but, while I like the Federal Triangle-influenced stadium design, the roof tiles should not be "Nationals-red". That's like insisting on calling it "Oriole Park" instead of the more natural "Camden Yards".
To make the stadium fit more into the architectural style the city has [for better or for worse], the tile should be the oven-fired clay color most of the federal buildings have now.
I'm being a pedant, but for some reason that seems important.
Leaving aesthetics aside, your proposal to suspend the upper decks over the lower deck violates what has become a basic economic tenet of ballpark design: the design must permit the maximum number of seats to be sold as "premium" seats on a season basis. That means no obstructions either from overhangs or support columns. That's why in Philadelphia and other new parks, the upper decks are way back from the playing field; compare the upper decks of Tiger Stadium with Comerica Field to see how just one city fared. MLB will consider this non-negotiable, just like it seems to consider everything else.
Post a Comment
<< Home